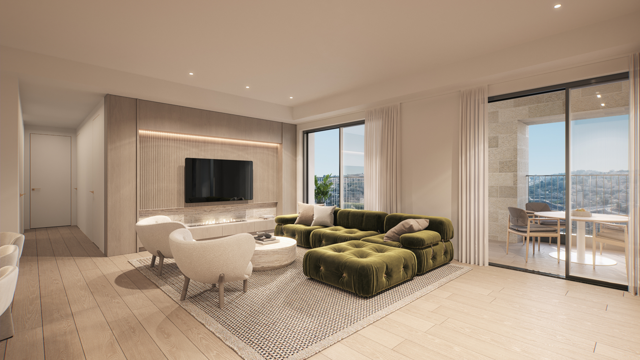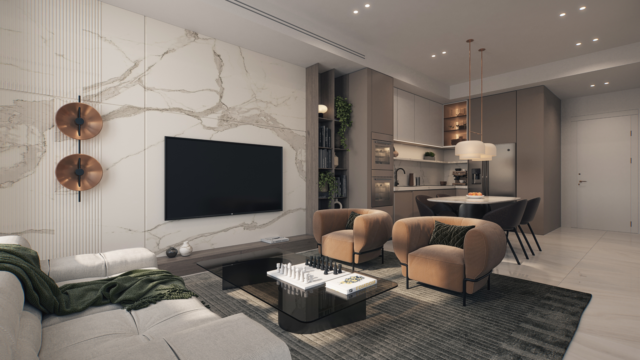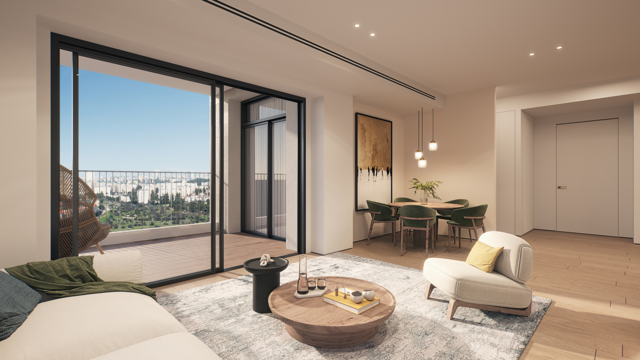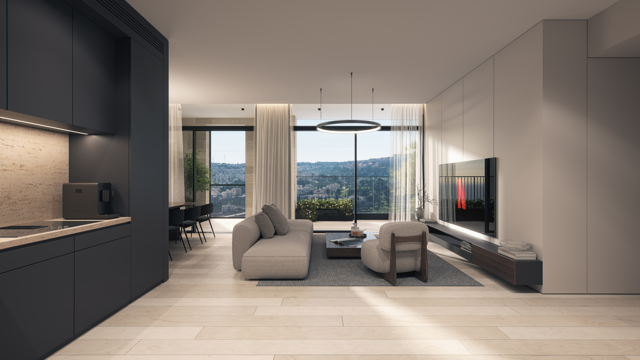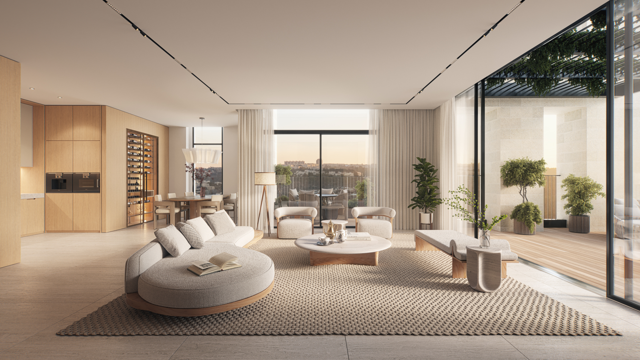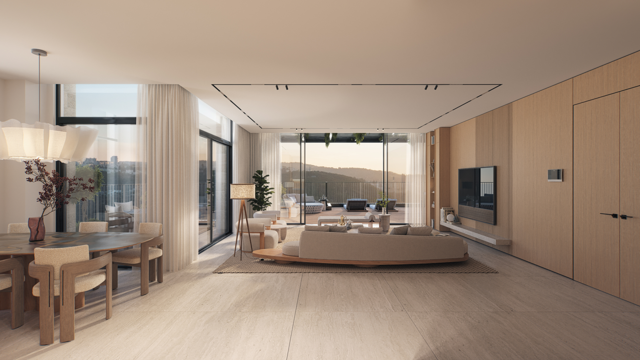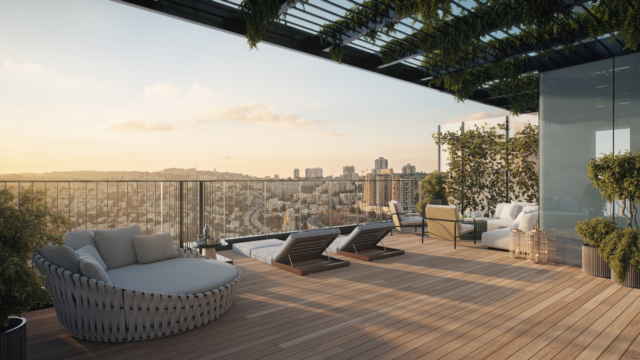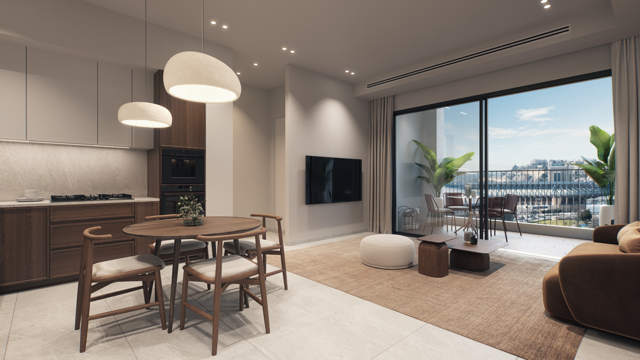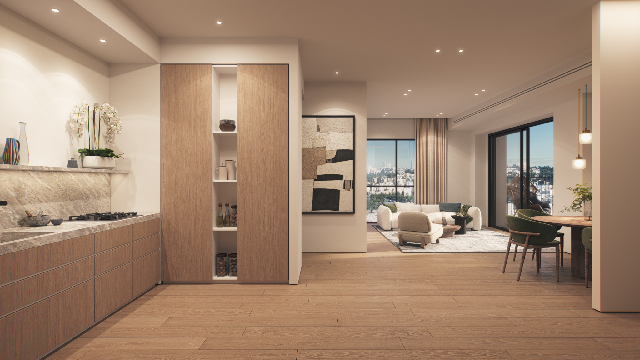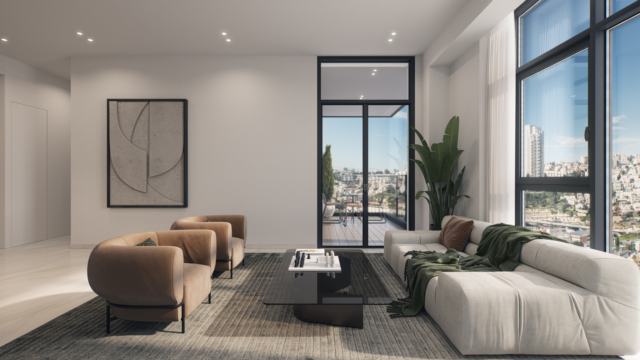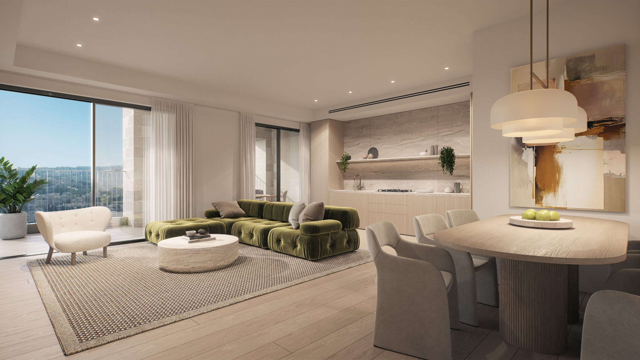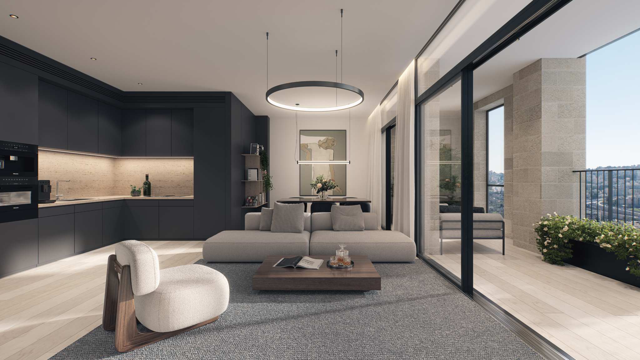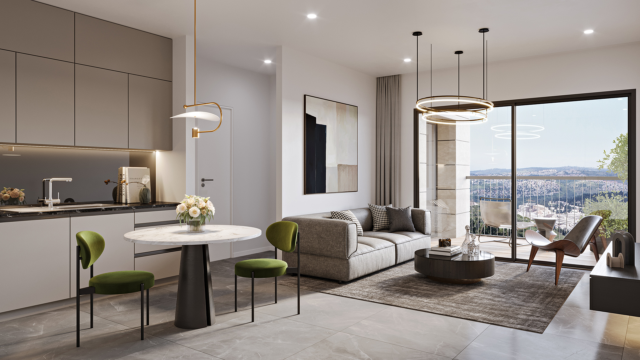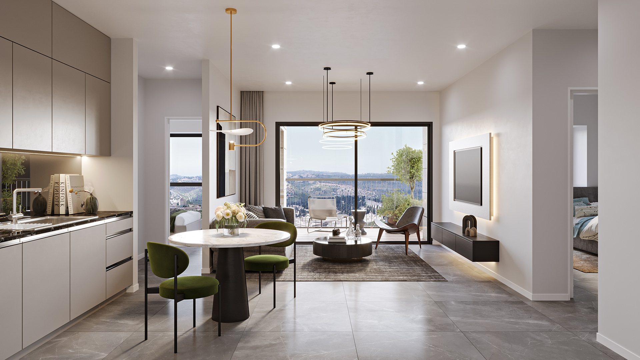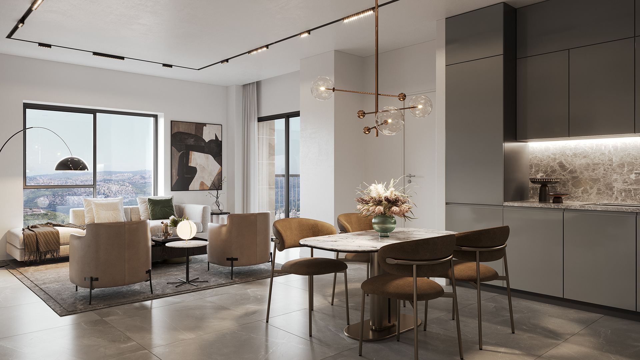Functional design and a variety of apartments -
All you need to do is choose!
So many reasons to rush outside are waiting for you on your doorstep, but you might not be in such a hurry to leave… All the apartments in the complex have been specially designed and planned to pamper you in every way, from floor to ceiling: advanced architecture, innovative interior design, meticulous planning, and premium details come together here, woven into a flawless masterpiece overlooking Jerusalem’s magical landscapes from large windows and spacious balconies.
Choose from 2-5 room apartments, garden apartments, and penthouses.
In addition, various leisure, lifestyle, and fitness facilities have been provided for residents’ exclusive use:
• Large, well-equipped gym • Stylish residents’ lobby • Bicycle & stroller room • Synagogue • Cafe by the park • Broad promenade that merges with the street as a public commercial boulevard.
Apartment Plans
Main Specifications
The Building
- Entrance lobby by an interior designer, including stylish finishing materials
- Residents’ club with restrooms and a kitchenette
- Stone facade combined with decorative cladding as chosen by the architect
- Underground parking lot
- Preparation for EV charging infrastructure
- 5 elegant elevators
- Garbage chute on every floor – pneumatic garbage management system
- Recycling room for separating waste
- Project accompanied by a green building consultant
- Development of the grounds by a landscape architect
- Project accompanied by an accredited institute for obtaining kosher certification – the Zomet Institute
The Apartment
- 80x80cm ceramic porcelain floor tiling, available in a choice of styles, not including bathrooms and balconies
- Penthouses – 120x120cm or 100x100cm or 60x120cm ceramic porcelain floor tiling, available in a choice of styles, not including bathrooms and balconies
- Alternative option of laminate (SPC) flooring in the master bedroom, to be chosen by the resident
- Acrylic paint (such as Supercryl) on all apartment walls
- Apartment central air conditioning system as designed by an A/C engineer
- Water faucet on the balcony
- Optional deck-look balcony flooring
- Safe room ventilation and filtration system in accordance with Home Front Command standards and requirements
- Water heater connected to a heat pump
Electrical Systems
- Three-phase electrical connection for the entire apartment
- Three-phase kitchen outlet for an electric cooktop
- CCTV intercom system, including a color screen at the apartment entrance
- 6 electrical outlets in the living room wall, with preparation for a TV hub
- Phone/telecom and TV outlet in each room
- Preparation for installing a wireless smart home system
- Two-way light switch in the bedrooms and master bedroom
- Shabbat clock for an electric heater / heat pump
- Electrical fixtures by Bticino or equivalent
Doors & Windows
- Stylish, secure entry door for the apartment
- High-quality water-resistant interior doors with a straight lintel and broad frame, available in a choice of colors including white (Unique model by Pandoor or equivalent)
- Additional wooden interior door for the safe room
- Aluminum windows by Klil or equivalent, including double glazing and integral blinds
Kitchen
- High-quality kitchen cabinets with soft-close hinges and a tall built-in unit, available in a selection of colors
- Kitchen countertop by Caesarstone or equivalent, in a choice of models
- Choice of flush-mounted acrylic / stainless steel / granite kitchen sink, including preparation for a dishwasher
- Elegant pull-out kitchen faucet
Bathrooms
- Cabinet with integrated sink and mirror in the main bathroom and master bathroom
- Wall-mounted toilets and concealed cisterns throughout the apartment
- Acrylic bathtub in the main bathroom
- Stylish faucets
- Ceramic wall tiling in the bathrooms up to a height of approx. 2 meters, available in a selection of colors
These specifications, given prior to receipt of a building permit, are for illustrative and informational purposes only. Changes may be made at the request of the authorities and/or at the company’s discretion. The company will only be bound by the signed sales contract and the final sales specifications and plans included therein, in accordance with the Sales Law.
