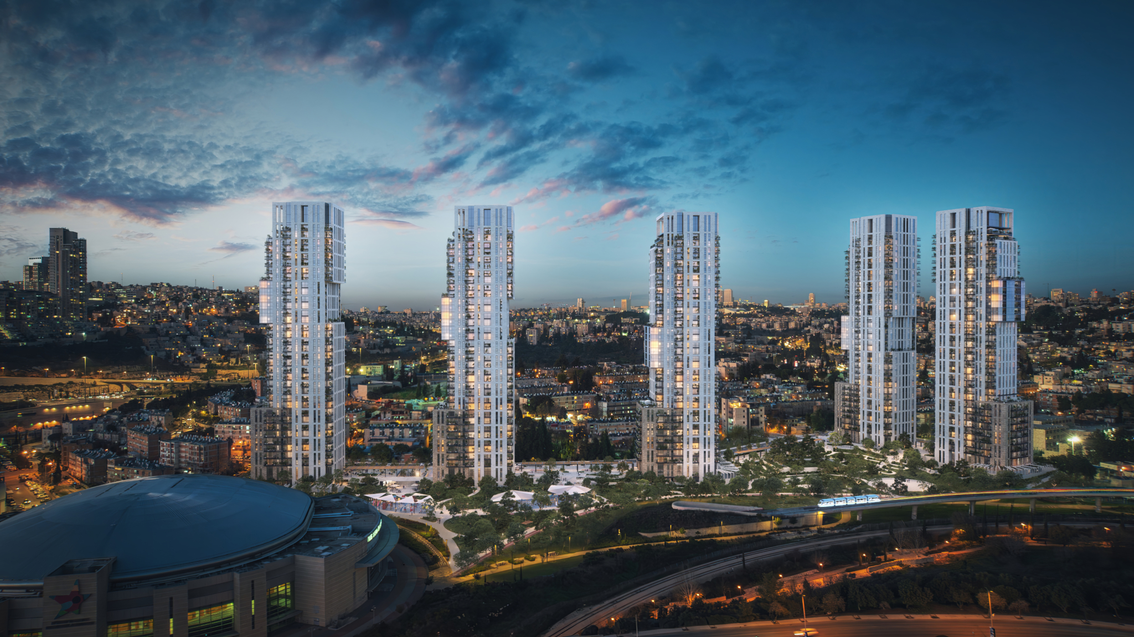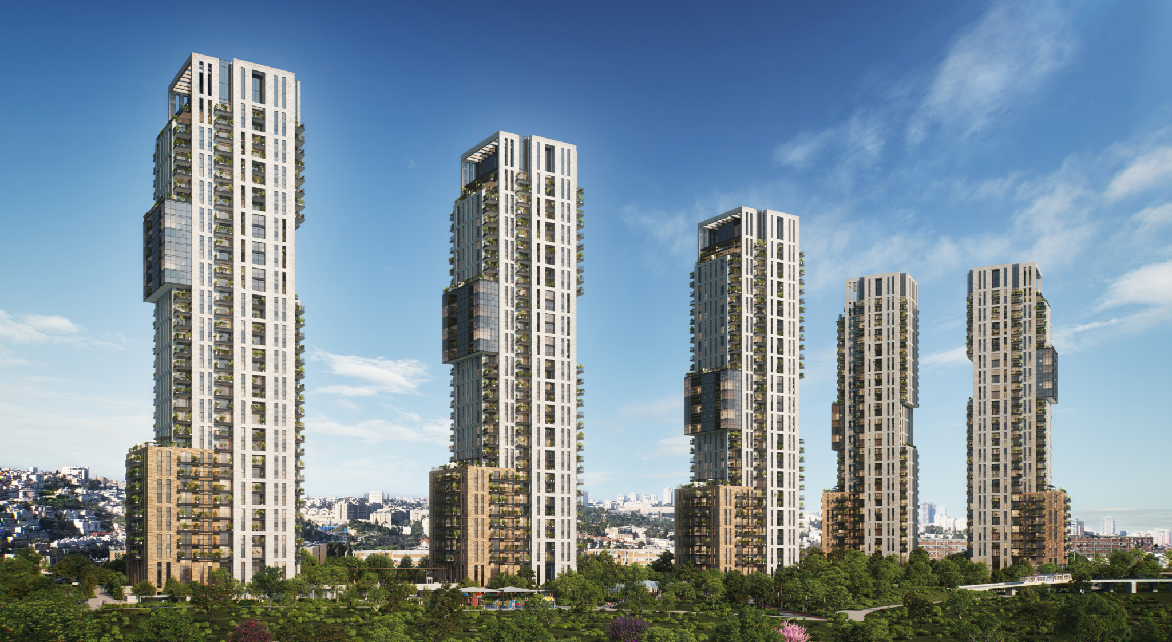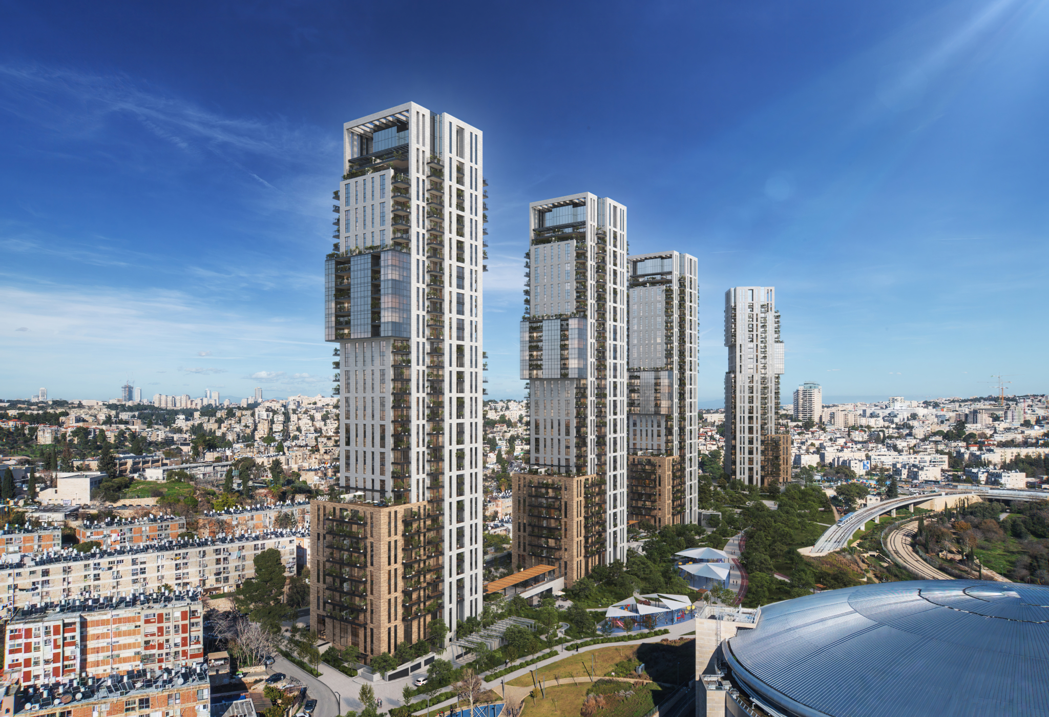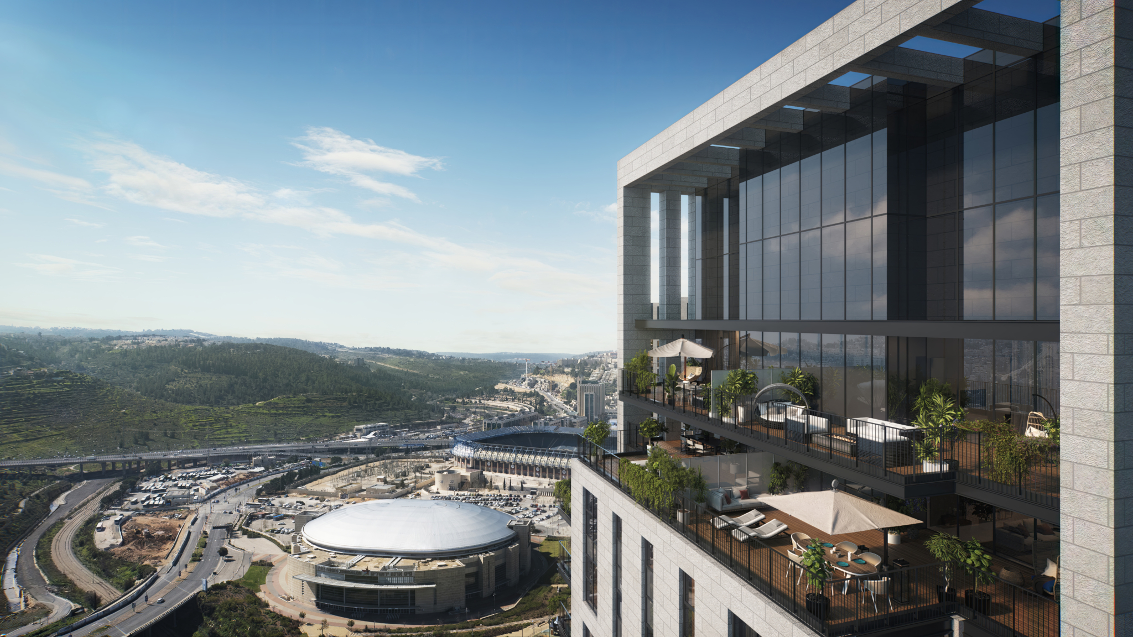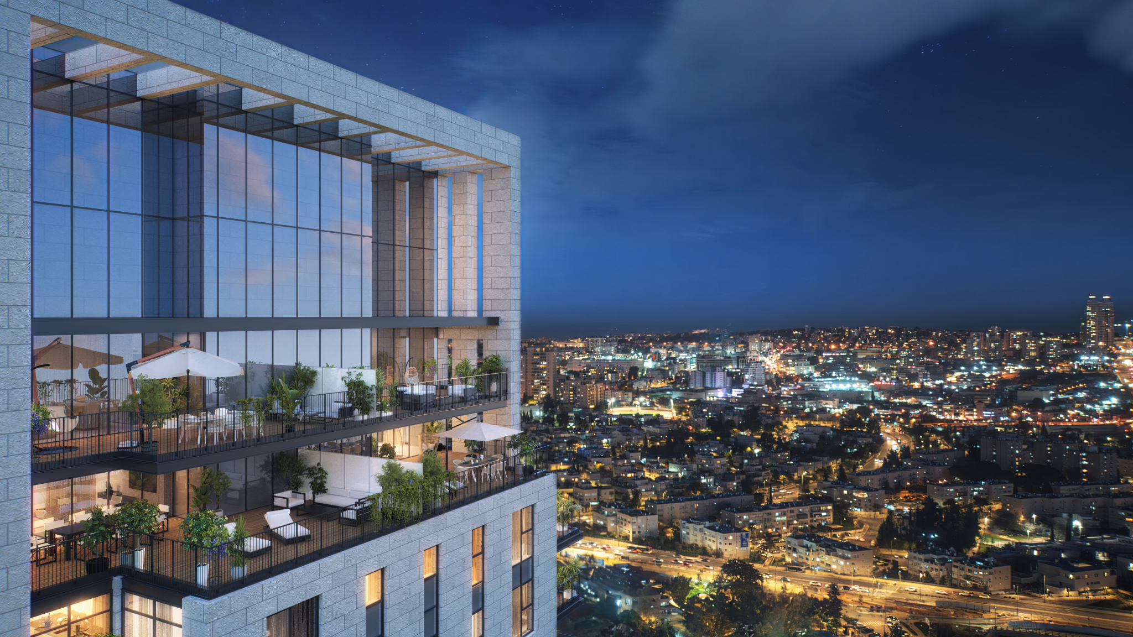Welcome
to the New Jerusalem Icon
Welcome to Jerusalem’s neighborhood of the future. SOHO, by Africa Urban Renewal and Kidmat HaYovel, is a unique, groundbreaking icon that is planned to change the face of the Katamon neighborhood and instill a dynamic new vibe at the heart of the city. Inspired by the world’s largest cities – New York, London, Hong Kong – the capital of Israel is now home to its own new and advanced SOHO, including residential complexes, 35-story luxury towers, a bustling entertainment and shopping boulevard, and various cultural and leisure centers, alongside a spectacular promenade and large green park that covers around 11 acres. This ideal combination of varied residential options, iconic architectural design, stringent quality standards, a youthful close-knit community, accessibility, central location, and endless attractions within touching distance – all this marks the start of an exciting new Jerusalem era.
Come and discover the new international SOHO.
UR VISION
“The biggest challenge was integrating skyscrapers within the Jerusalem cityscape, and our choice was to combine past with future in the most optimal way…”
- Our design was based on one clear principle: preserving Jerusalem’s majestic past while planning for tomorrow and using the classic stone that both exemplifies historic construction and complies with modern planning and building laws in the city.
- The solution we created involved transparent units placed in different locations in each tower, offering a sense of lightness and airiness.
- Our planning strategy complies with Jerusalem’s planning and building laws, which require us to use Jerusalem stone even in the most modern towers, emphasizing a balance between classic and contemporary design.
- In the near future, the old railway compounds will be transformed into perimeter block buildings and residential towers that offer a diverse, functional apartment mix: 2-5 room apartments and penthouses, meticulously designed and outfitted with handpicked specifications.
- In addition to the unique architectural design, and due to the removal of the broad low-rise railway buildings that have been transformed into towers, vast green areas and lawns have been created.
- The areas designed to benefit the public enabled us to develop an innovative urban boulevard that includes stores, synagogues, kindergartens, play parks, and daycare centers.
- The planning is integrated with Elmaliach Park at the foot of the new neighborhood, bordering Teddy Stadium, the Pais Arena, a new promenade, and the Kangaroo Preschool Center, with easy access to all parts of the city via two nearby light rail lines.
We invite you to join us in transforming this vision into a sustainable reality.
Avner Yashar, Project Architect
Yashar Architects
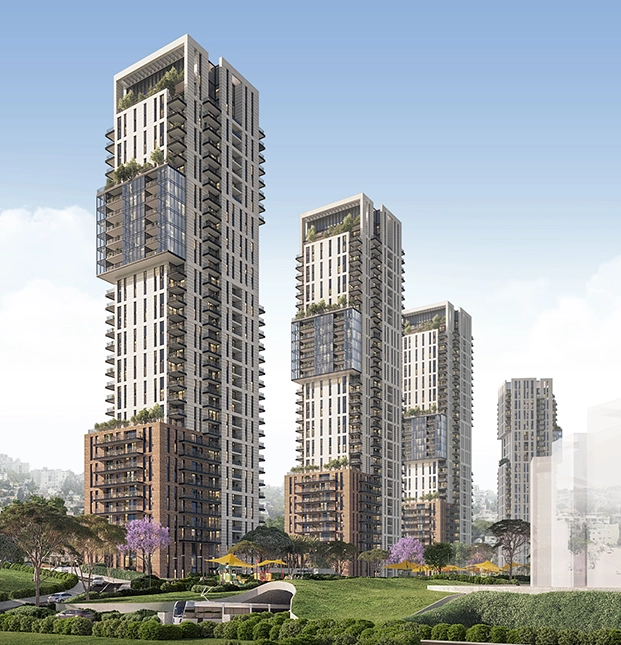
Vision of the Future
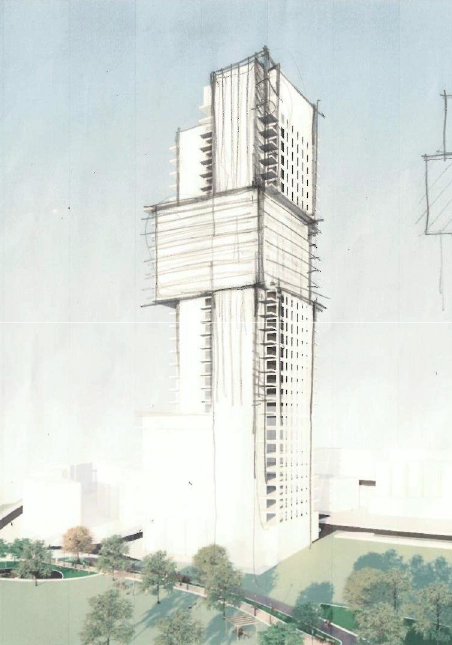
Initial Project Sketch by Yashar Architects
